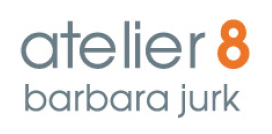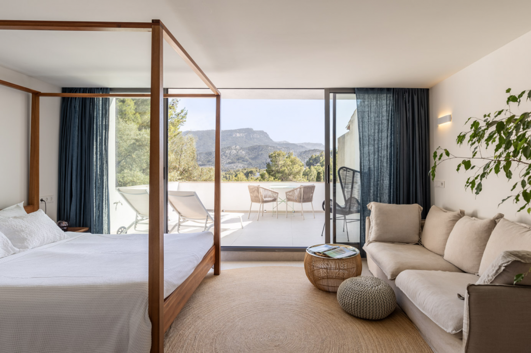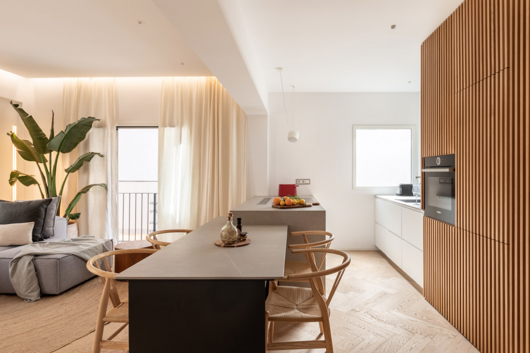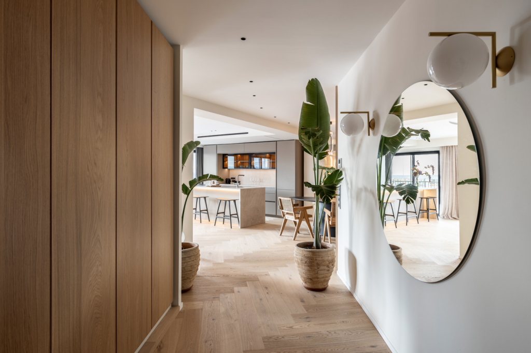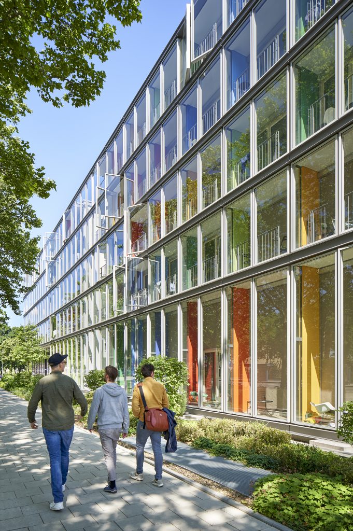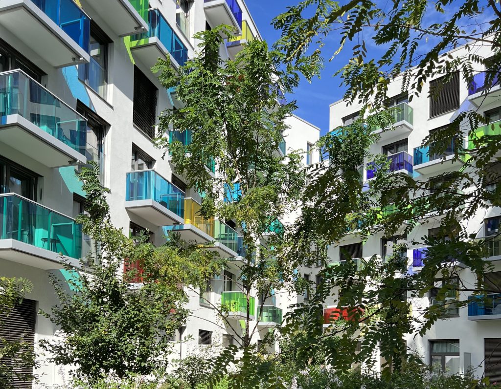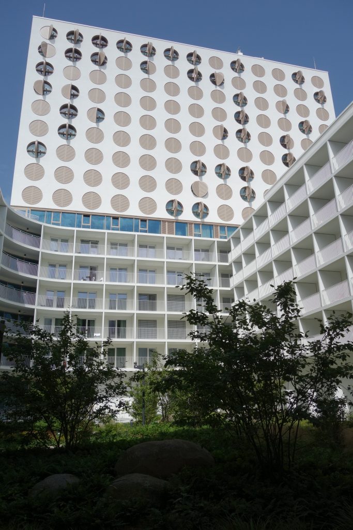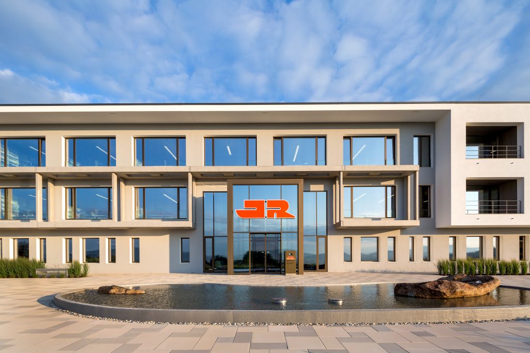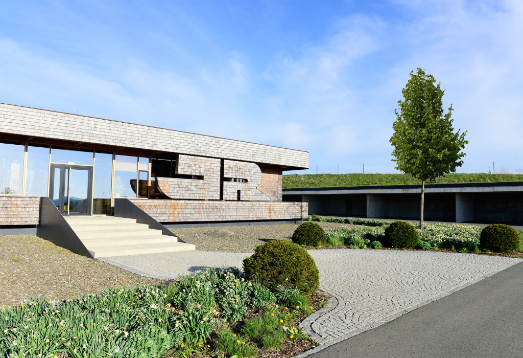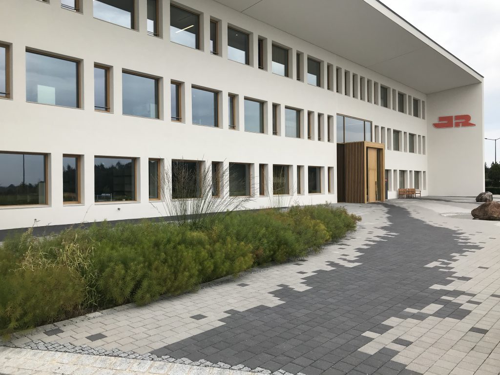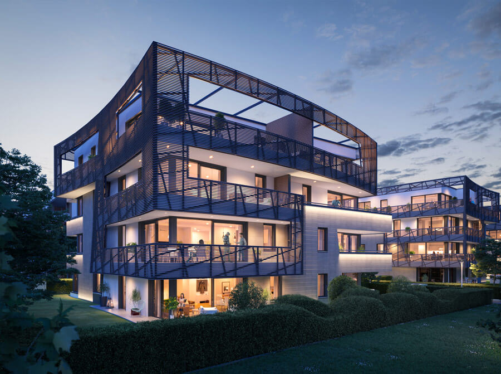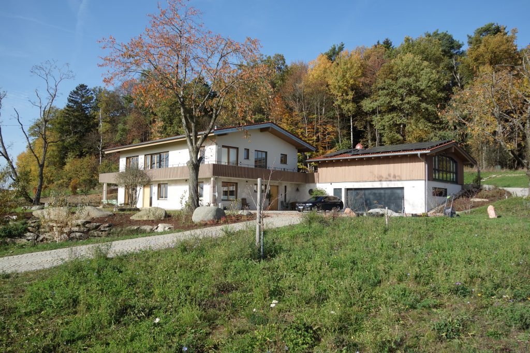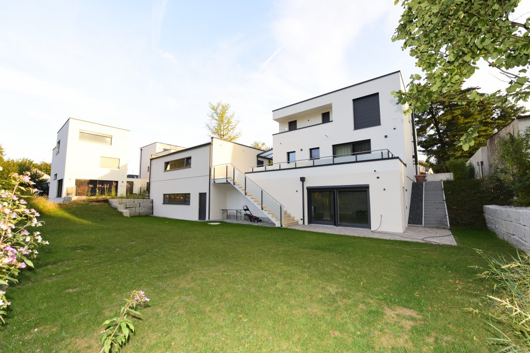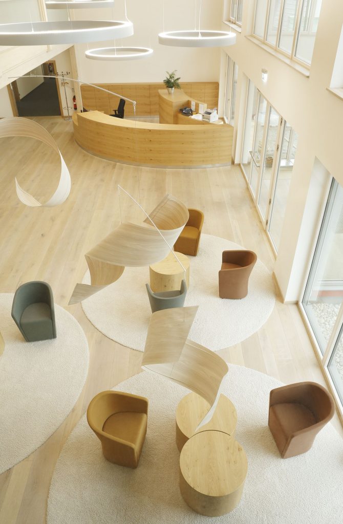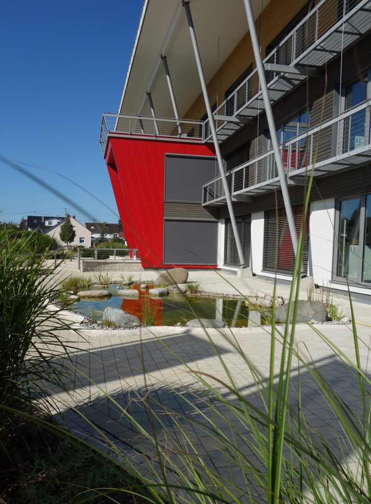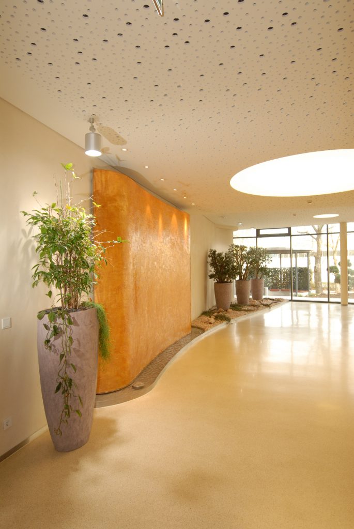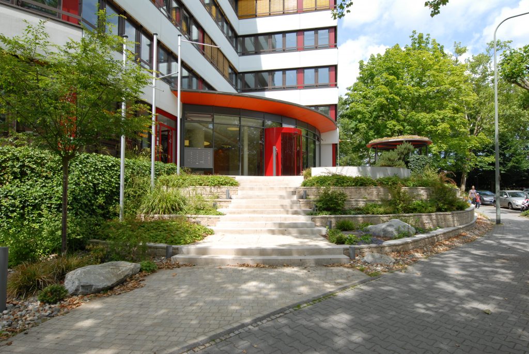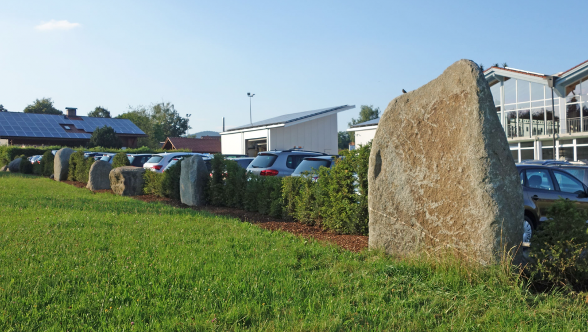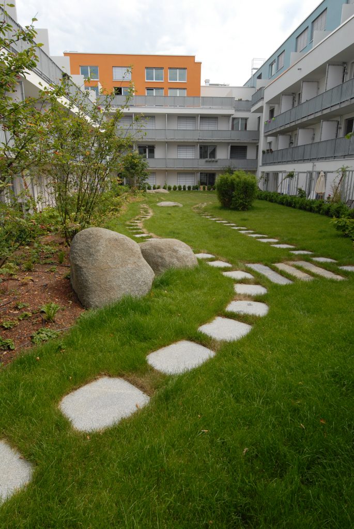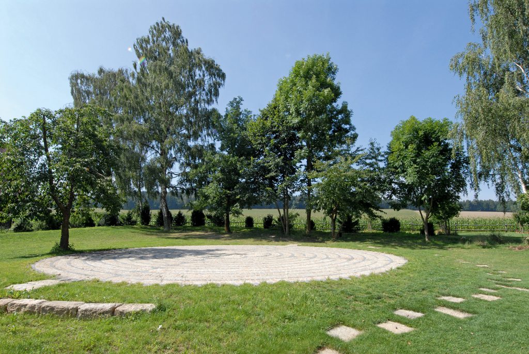Projects
APARTMENT PORT DE SOLLER MALLORCA
With great attention to detail, an apartment from the 1980s was completely renovated and converted into a vacation apartment. Natural materials were used in the design, taking...
APARTMENT OLD TOWN PALMA / LA LONJA / MALLORCA
During the core renovation of this apartment from the 1980s, a spacious living area was created by removing walls. In addition, the apartment was fully furnished and equipped after the renovation so that it was...
LOFT PALMA DE MALLORCA
The 175 sqm apartment on the 13th floor in Palma de Mallorca has been completely renovated. The walls of the many small rooms were removed to create a spacious loft with a large open-plan living area and three bedrooms with en suite bathrooms. With great attention to detail, the loft...
STUDIOMUC MUNICH
At Studiomuc in Munich, we advised and supported the entire project according to geomancy and feng shui criteria. This resulted in...
WINGS FRANKFURT
We advised and supported the WINGS project in Frankfurt entirely according to Geomancy and Feng Shui criteria. The outdoor facilities were planned by us. The building is located directly next to the historic Adlerwerke. We deliberately incorporated these into the design of...
STUDIOSUS 5 AUGSBURG
At Studiosus 5 in Augsburg, we designed the entire project according to the criteria of geomancy and feng shui. We were responsible for both...
REVO MUNICH
From the very beginning, we advised and supported the Hotel Revo according to geomancy and feng shui criteria. The design of the "dacing stones" fountain by...
JOSEF RÄDLINGER BAUUNTERNEHMEN GMBH NL WINDISCHBERGERDORF
We took over the concept planning for the new building of the Rädlinger company in Cham. The new canteen won 1st place as Germany's...
JOSEF RÄDLINGER BAUUNTERNEHMEN GmbH NL Selbitz
In addition to advising on the entire project, the inner courtyard and outdoor facilities were designed according to...
JOSEF RÄDLINGER BAUUNTERNEHMEN GmbH NL WINDORF
As part of this project, we were responsible for planning the outdoor facilities according to geomantic criteria. We also planned...
VERVE CITY VILLAS ON THE RIEDBERG / FRANKFURT
In the Verve project, we worked with the US architect and urban planner Daniel Libeskind, who is particularly known for his multidisciplinary approach to architecture. We were responsible for...
SINGLE-FAMILY HOUSE POSTFELDEN
LIVING IN AND WITH NATURE - The single-family home in Postfelden combines modern living in and with nature. The house is characterized in particular by its harmonious integration into the landscape and was planned with Feng Shui criteria in mind. Variations for the future...
SINGLE-FAMILY HOUSE STUTTGART-DEGERLOCH
We redesigned the outdoor area of the home in Stuttgart-Degerloch according to geomantic...
SINGLE-FAMILY HOUSE ENSEMBLE AICHACH
In Aichach, we took on the planning of the new construction of an ensemble of four detached houses. This also included the...
HOLZBAU AUMANN INTERIOR ARCHITECTURAL DESIGN
The interior design of the interior spaces according to the guidelines of Feng Shui and geomancy has created an optimal working environment for...
HOLZBAU AUMANN EXTERIOR FACILITIES
The outdoor area of Holzbau Aumann was planned with geomantic aspects in mind. A fountain was installed and...
FORUM ESCHBORN INTERIOR ARCHITECTURAL DESIGN
As part of the interior design, the entrance hall of the Forum Eschborn office complex was refurbished and extended.
FORUM ESCHBORN EXTERIOR FACILITIES
In addition to the interior design, the outdoor facilities of the Forum Eschborn with fountain and smoking pavilion were also planned.
RESTAURANT AGAPANTO MALLORCA
In addition to the renovation and refurbishment of the Agapanto restaurant in Mallorca, we also took on...
AUTO NIEDERMEYER GmbH
As part of a geomantic optimization of the entire company, a so-called "backing" was created by setting stones. In simple terms...
STUDENT-APARTMENTS IN MUNICH
We designed the inner courtyard of the student apartments in Munich according to geomantic criteria. The result is a powerful...
JÜRGEN WRAGGE GmbH
The feng shui criteria of good garden design were implemented on these 60 square meters. The Wragge company won 1st prize for...
PRIVATE GARDEN AREA REGENSBURG
For the design of a private garden in Regensburg, we implemented the planning and construction of a labyrinth based on..
