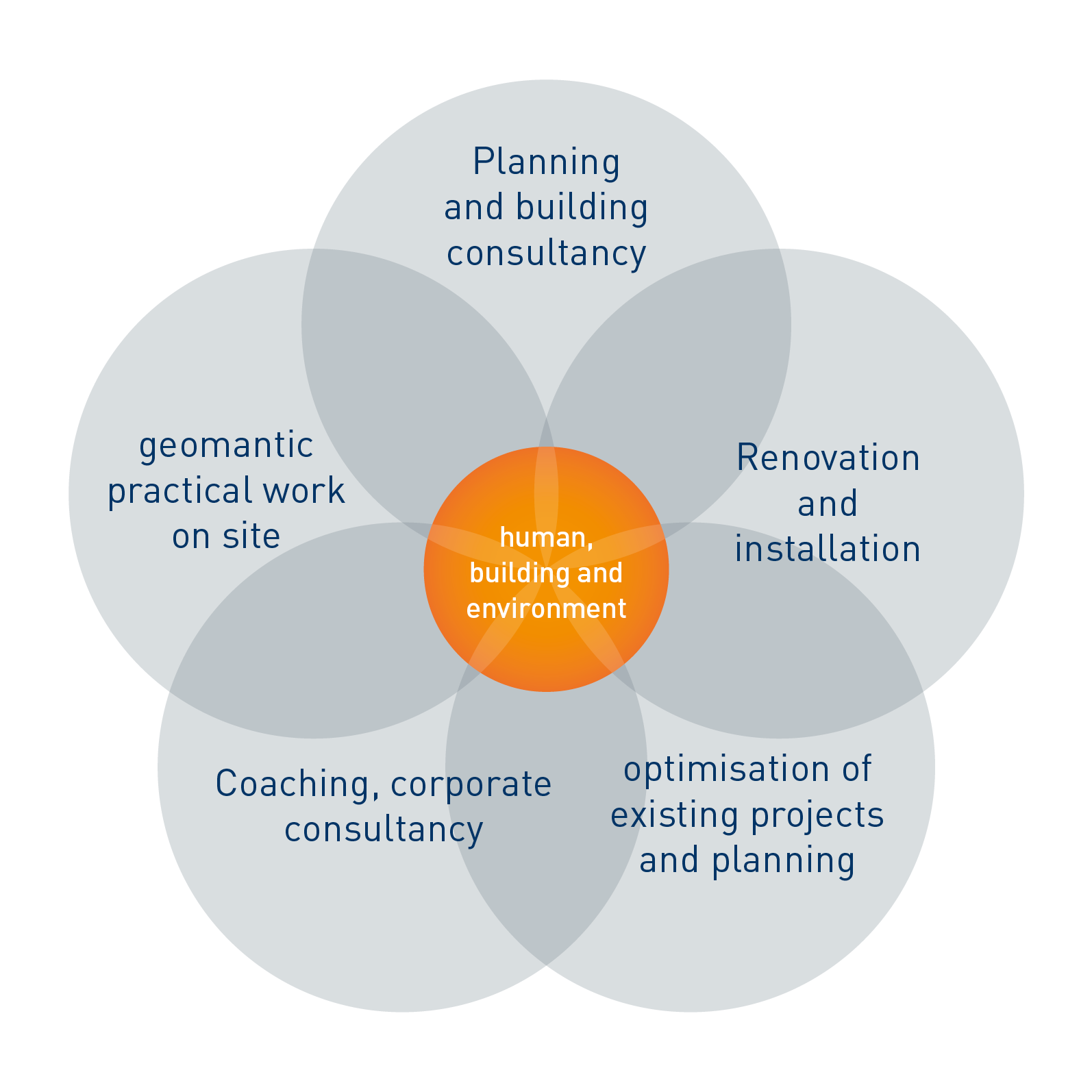Services
The specificity of my performance:
From design and planning to optimization and project support, I offer builders, planners and investors knowledge and skills from a professional source.
Together with our partners, I support you in the realization of future-oriented construction projects by putting people, buildings and the environment in relation to each other in the following fields of activity:

Architecture and construction consulting
- Planning of buildings and outdoor facilities
- Building biology IBN
- Color design facades
Refurbishment and furnishing
- Interior design
- Renovation concepts
- Expert services for interior design
- Turnkey interior design concepts
- Presentation for publication and sale
Optimization of existing projects and planning
- Holistic consulting and implementation according to criteria of geomancy and Feng Shui
- Interference field analysis of house and property and its elimination
Coaching, Management Consulting
- Corporate Coaching
- Management and employee training
- Seminars
- Systemic constellations
- Construction Coaching
- Project support
- Authentic logo design
Geomantic practical work on site
- Site selection
- Geomantic analysis of sleeping place, workplace, house and property
- Vibration measurement of stressing electrical and electromagnetic wavelengths and water veins (interference suppression, stabilization of the place)
- Revitalization and activation of places and power points by stone settings, water installations, geomantic installations
- Geomancy trainings and trips
Holistic building and design is based on the realization that everything is connected to everything else.
I combine various design methods, the latest findings in building science and millennia-old
old nature teachings with each other:
Feng Shui
Feng Shui originated in China, and is a millennium-old science that deals with the influences of nature and the environment on people and their behavior. The goal of Feng Shui is a harmonization of man with his environment, which is to be achieved by a special design of the living and living spaces. The principles of Feng Shui can be taken into account in room furnishings, house architecture and landscape design. The interior design is carried out according to various rules, which should ensure that the Qi (life energy / breath) can flow freely.
Geomancy
Geo = earth, -mantie = perception; Geomancy = the emotional perception, analysis and harmonization of the quality of a place. This is done in relation to harmful interference fields such as water veins, earth faults and about 350 other criteria, which are tested individually.
Energetic harmonization
Life energy (Qi) enters the building through optimally proportioned blockage-free building openings (doors and windows, foyer) and circulates through the rooms. This affects, among other things, one’s own vitality as well as communication with each other. The quality of the indoor air, oxygen content, humidity and temperature thereby influence the vitality of the occupants.
Land-Building Relationship
The overall composition of space, building and outdoor facilities influence our quality of life and performance. The orientation of site and building entrances and the relationship of site and building to each other play a fundamental role.
Room-Building Alignment
Similar to the interaction between the site and the building, the individual rooms within the building also behave in the same way. The location, orientation, energy flow and function of a room have an effect on the spatial qualities and correspondingly on the work or living area positioned within it.
Color & Form Psychology Design
Colors and color combinations have an invigorating or inhibiting effect on the human psyche. Accordingly, the desired environment can be designed. Symbols, shapes, arrangements and spatial proportions have an effect on the subconscious. These are directly related to perception, well-being and health.
Ergonomic design / usability
The arrangement of doors, windows and furniture influences the flow of energy in the building and thus has a significant impact on work processes. A sensitive functional interplay of work paths and design and health-promoting aspects of furniture and room furnishings creates a balanced workflow.
Targeted material and furniture placement
A sensitive intentional arrangement of furniture, plants and design aspects in the house and surroundings creates a balanced living space. Through targeted placements, spatial qualities can be influenced and thus the quality of stay can be elevated.
Routing / visual / path axes
Architectural design tools such as color schemes, furniture placement, floor design, and lighting design, as well as visual axes, help to ensure that paths can be perceived intuitively and thus lead to targeted anchor points on a site or property, for example.
Building biology design
The use of natural building materials and interior finishes involves humans, animals and the environment in naturally healthy building.
Psychodynamic Radiesthesia®
Our high-tech environment with mobile phone masts, WLAN, cordless telephony, etc. generates electrosmog that endangers our occupational and residential health. Targeted constructional measures eliminate or reduce these interference fields. Modern measuring technology (H3 antenna, electrosmog measuring devices, etc.) can diagnose a psychological interaction between man and his environment and treat it accordingly.
Sustainable construction
Consideration of the life cycles of building materials and the resource-conserving use of raw materials (in accordance with the DGNB standard / German Sustainable Building Council – DGNB e.V.) with regard to future generations help to enhance positive effects for society and nature and minimize negative ones.
